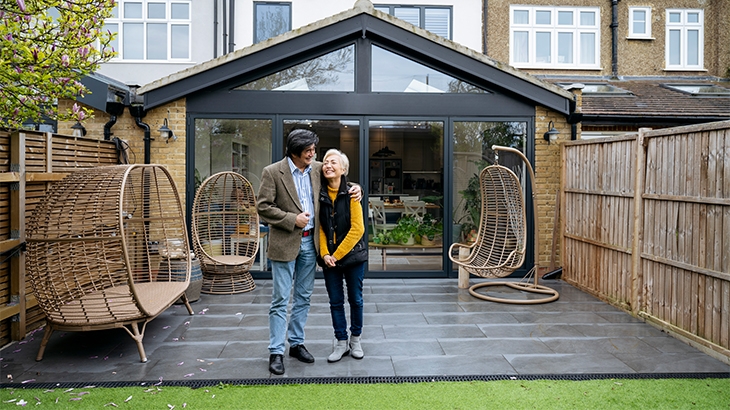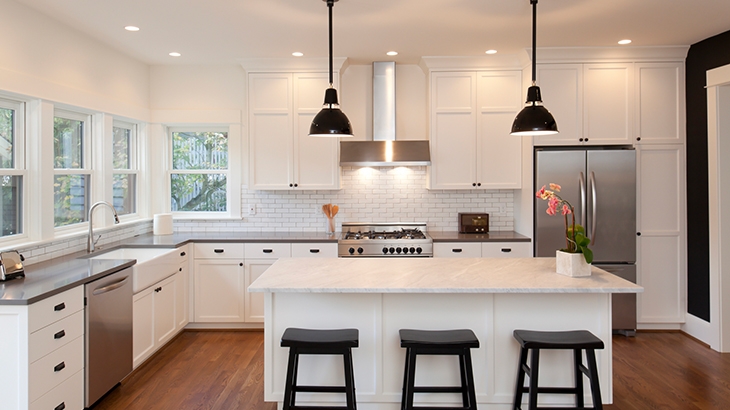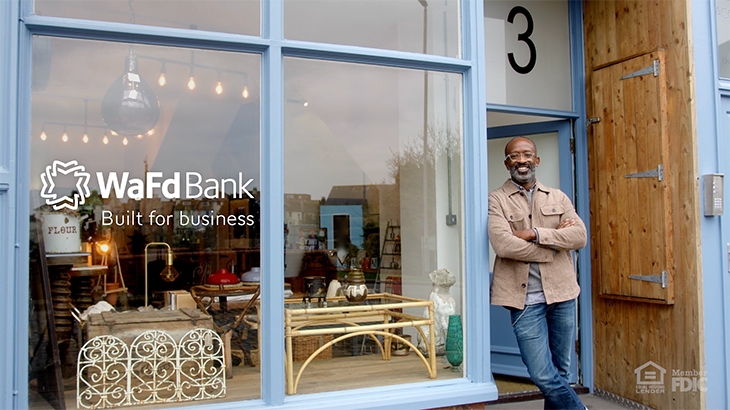






Need Money Tips? We've got your back.
See latest money tips
WaFd Money Tips
Our Latest Money Tips
![Man looking frustrated while looking at his mobile phone.]()
What You Need to Know About AI Scams
![Woman using a laptop at home.]()
How to Choose a Bank - Start with 5 Simple Questions
![Depositing cash at bank counter.]()
Money Safety in Banks
Money Tips for Banking 101
![Mother doing bills with her infant daughter.]()
7 Ways to Increase Your Financial Literacy in 2025
![Happy young couple having a coffee date in cafe, drinking coffee and chatting.]()
High Yield Money Market Account or High Yield Certificates of Deposit? Make Your Money Work Harder For You.
![A check with 'How to Endorse a Check' written on it.]()
How to Endorse a Check
Money Tips for Building Credit
![Senior couple sitting on the sofa and discussing finances.]()
What to Know Before You Cancel a Credit Card
![Woman writing list of debt on notebook and using calculator.]()
How to Avoid Delinquent Credit Card Payments
![Businessman working on laptop and making online credit card purchase.]()
7 Moves to Conquer Credit Card Debt
WaFd Community Support
![Downtown, Salt Lake City, Utah.]()
Moving to Salt Lake City, Utah
![Downtown Boise, Idaho.]()
Why Boise, Idaho is a Good Place to Live
![Grandson and Grandmother using laptop at home.]()
Financial Inclusion Impact at WaFd Bank

Consumer Tips
How to Identify Scams and Prevent Them
Learn seven signs of a scam, what to do if you spot a scam, and steps to take if you were scammed.
Money Tips for Family Finance
![Young graduate woman embracing her mother on graduation.]()
What You Need to Know About Paying for College
![Smiling mother and daughter putting coins into a piggy bank.]()
How to Teach Your Child Financial Literacy
![Teenage boy studying with laptop at home.]()
Should You Take Out Student Loans: Essential Considerations
Money Tips for Home Ownership
![Woman looking at phone in frustration.]()
How to Stop Mortgage Trigger Lead Calls
![Couple standing in their new backyard smiling.]()
New Home Checklist Before You Move In
![Large updated white kitchen with island.]()
DIY Bathroom and Kitchen Upgrades
Money Tips for Security and Privacy
![Concerned woman looking at a smartphone sitting on a couch.]()
How to Identify Scams and Prevent Them
![Young man using laptop at home.]()
Top 10 Ways to Protect Yourself Online
![Woman looking stressed while looking at a document.]()
Can Someone Steal Your Tax Return
Money Tips for Small Business
![Built for Business | Rapid Invoice Payment Solutions with FINSYNC.]()
What Is the Best Bank for a Small Business?
![A grid view video still showing nine different scenes of people working in various settings, including a clothing store, workshops, factories, and office meetings.]()
What Is Needed to Open a Business Bank Account?
![Business woman smiling, holding mug and taking notes from laptop.]()
Small Business Cybersecurity Tips and Best Practices






















